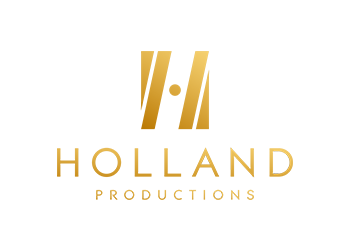
PROFESSIONAL LIDAR
SCANNING SERVICES
Our advanced LiDAR scanning technology delivers precise 3D data capture for engineering, mapping, and construction projects across Canada. We provide centimeter accurate measurements and comprehensive digital models that transform how you plan, design, and build.
Why Choose LiDAR Scanning for Your Project?
Centimeter-Level Precision
Capture highly accurate measurements with Centimeter-level precision, providing reliable data for critical engineering and construction decisions. Our LiDAR technology ensures your project starts with the most accurate existing conditions data.
Comprehensive Site Coverage
Scan large areas or complex structures quickly, capturing millions of data points to create complete 3D representations of your site. From industrial facilities to heritage buildings, we document every detail.
Safe & Non-Invasive Scanning
Document hazardous or hard-to-reach areas without physical contact, keeping your team safe while gathering essential data. Ideal for active construction sites, industrial environments, and restricted access areas.
Faster Data Collection
Complete site documentation in hours instead of days, reducing project downtime and accelerating your timeline. Our efficient scanning process minimizes disruption to your operations.
Cost-Effective Solutions
Reduce survey costs and minimize site visits while obtaining more detailed and accurate information than traditional measurement methods. LiDAR scanning delivers better data for less investment.
Digital Documentation & BIM
Create permanent digital records of existing conditions for as-built documentation, BIM integration, historical preservation, or future reference. Compatible with all major CAD and BIM platforms.
LiDAR Scanning Deliverables
3D Point Cloud Data
High-density point clouds in E57, LAS, LAZ, and RCP formats for all major software platforms
3D CAD Models
Detailed mesh models and CAD-ready geometry in OBJ, DWG, and DXF formats
2D Plans & Elevations
Accurate AutoCAD floor plans, cross-sections, and elevation drawings
As-Built Documentation
Complete existing condition documentation for construction and renovation projects
Volumetric Analysis
Cut/fill calculations, earthwork measurements, and stockpile volume reports
Scan to BIM Models
Revit-ready BIM models and IFC files for seamless building information modeling integration
Our LiDAR Scanning Process
Project Consultation & Planning
We discuss your project requirements, site conditions, and deliverable needs. This ensures we understand your objectives and can design the optimal LiDAR scanning strategy. We'll determine whether terrestrial or aerial scanning is best for your application.
On-Site LiDAR Data Capture
Our certified technicians deploy advanced terrestrial or drone-mounted LiDAR equipment to capture millions of precise data points. We ensure complete coverage of your site with minimal disruption to ongoing operations, following all safety protocols.
Processing & Deliverable Creation
We process the raw scan data into actionable deliverables tailored to your needs. You receive organized, ready-to-use point clouds, CAD drawings, or BIM models along with technical support for integration into your workflows and software platforms.
LiDAR Scanning FAQs
What types of projects benefit from LiDAR scanning?
LiDAR scanning is ideal for construction sites, building renovations, industrial facilities, infrastructure projects, topographic surveys, heritage preservation, mining operations, and any project requiring precise 3D measurements.
How accurate is LiDAR scanning?
Our LiDAR systems provide accuracy within 1-3mm at typical scanning ranges. The exact precision depends on the equipment used, scanning distance, and environmental conditions, but we always specify accuracy levels for your project.
How long does a LiDAR scan take?
Scan duration varies by project size and complexity. A typical building interior might take 2-4 hours, while larger sites or facilities may require a full day or multiple site visits. We provide time estimates during the planning phase.
What file formats do you provide?
We deliver data in industry-standard formats including E57, LAS, LAZ, RCP, RCS for point clouds, plus DWG, DXF, RVT, IFC, OBJ, and PDF for CAD and BIM deliverables. We can accommodate specific format requests for your software.
When will I receive my data?
Basic point cloud data is typically delivered within 3-5 business days. More complex deliverables like CAD drawings or BIM models may take 1-2 weeks depending on project scope. Rush processing is available for time-sensitive projects.
Do you offer drone-based LiDAR scanning?
Yes, we offer both terrestrial (ground-based) and aerial (drone-mounted) LiDAR scanning. Drone LiDAR is excellent for large sites, terrain mapping, and areas that are difficult to access from the ground.
Can LiDAR scan through objects or vegetation?
LiDAR captures the surface of objects it encounters. It cannot see through solid walls, but aerial LiDAR can often penetrate vegetation canopy to capture ground terrain beneath trees, making it valuable for topographic surveys.
How much does LiDAR scanning cost?
Pricing varies based on project size, complexity, location, and deliverable requirements. Contact us with your project details for a detailed quote tailored to your specific needs.
Ready to Start Your LiDAR Project?
Get a free consultation and custom quote for your 3D mapping, surveying, or construction documentation needs


